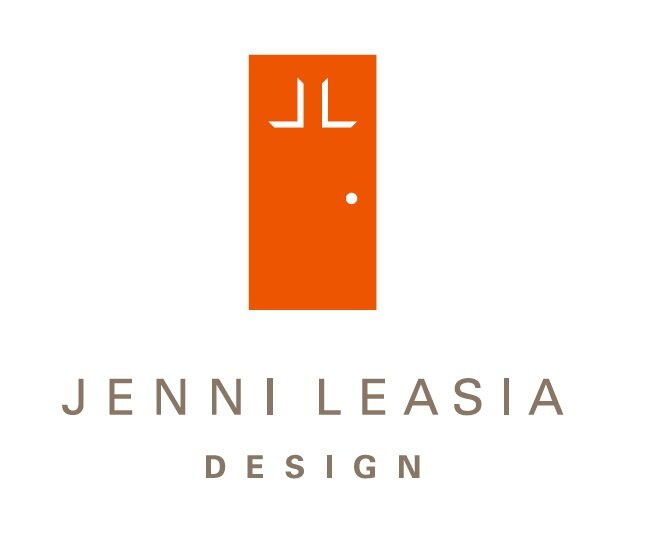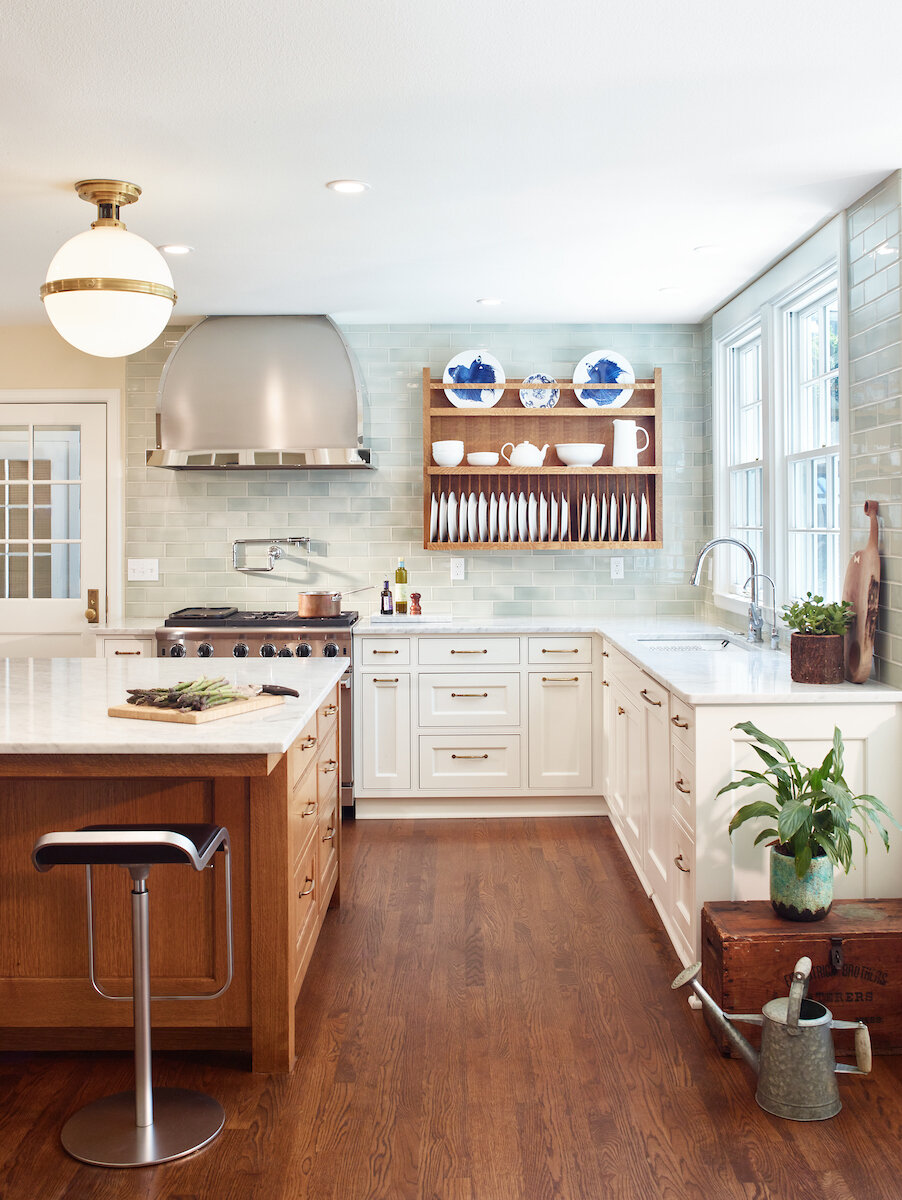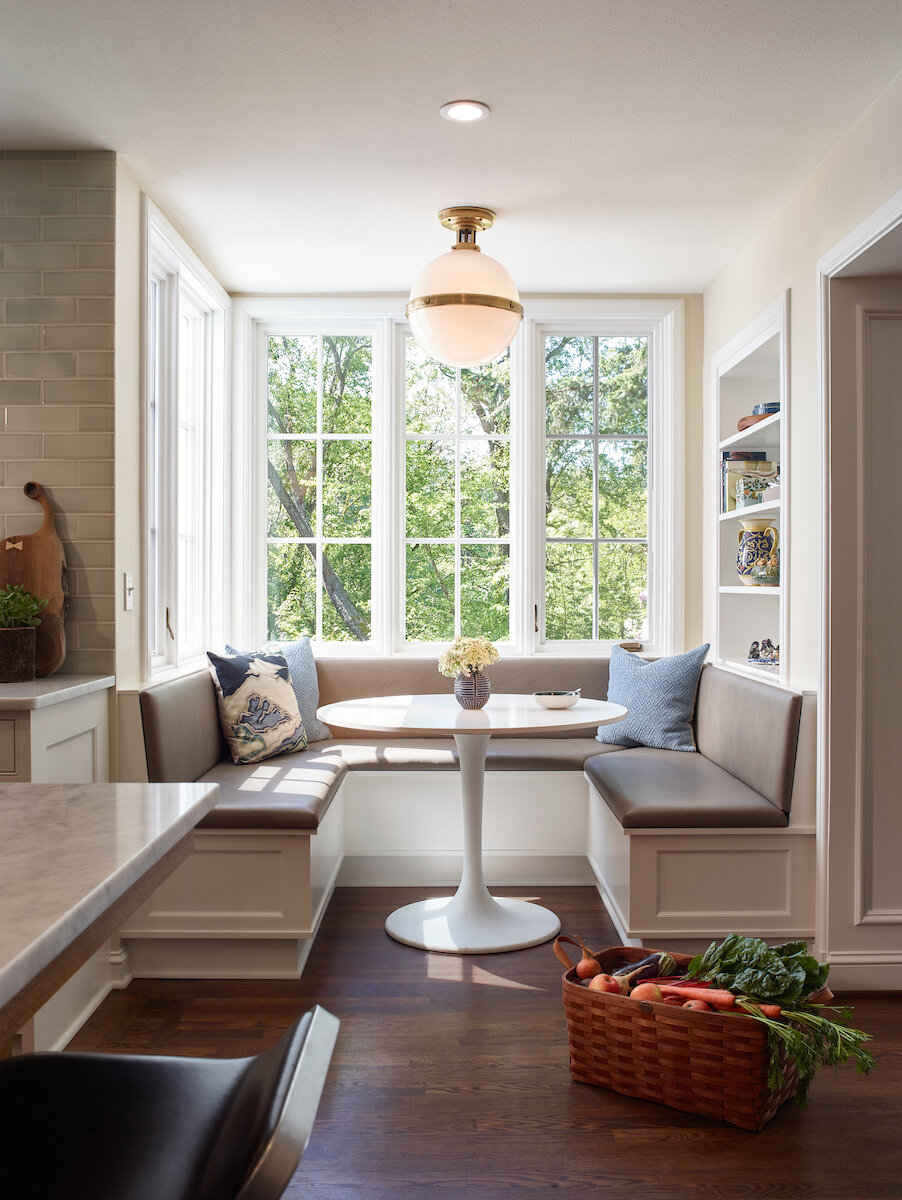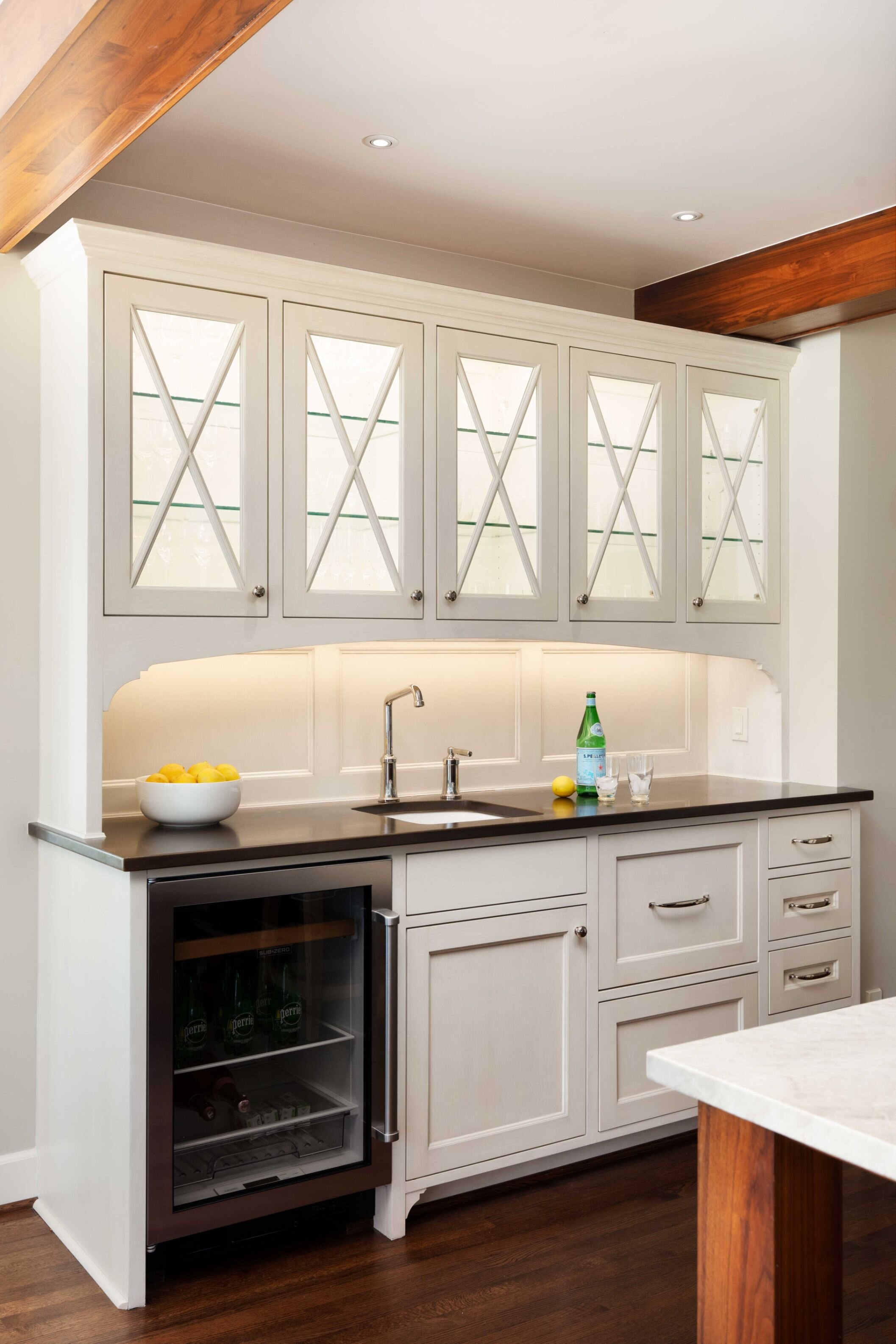High End Kitchen Remodel Checklist
I’ve noticed over the years that a major remodel, especially a high end kitchen remodel, brings on a mix of emotions. On the one hand, it’s thrilling: You are finally going to have your dream kitchen! But it’s also anxiety provoking . . . maybe you’re not exactly sure what you want or even need in your dream kitchen. You are ready to make this major investment and you want it to look fabulous and function perfectly for you. But what exactly makes a dream kitchen, a dream kitchen and not a trendy disappointment?
I always tell clients that the best part of a kitchen remodel is that we can design it for you. We look for every opportunity to add the details and custom extras that will make cooking, hanging out with friends and family, and even cleanup, a joy. (Ok, I won’t promise that cleanup will be a joy, but good design will make it more efficient, which helps). There isn’t a formula for a high end kitchen design, because each one is truly unique. But at the same time, there are consistent features and that’s where this post comes in. I have put together a checklist of key elements of beautiful kitchen design plus a few of the custom extras, that many of our clients love. It’s food for thought as you plan and dream.
Jenni Leasia Design's High End Kitchen Remodel Checklist
With this kitchen remodel checklist, I can’t provide a laundry list of items you need to include, since that list is different for every person. After all, a high end kitchen should be customized to the unique needs of each family. You already know you need a nice range, counter space, and so on. What you really need to know is what design components will add value for you. I can tell you based on many years experience as a high end kitchen designer, what elements go into virtually every kitchen we design. I am also going to share some of the extras that add that personal touch and make the space feel custom and luxurious.
The key design components in this High End Kitchen Remodel Checklist are as follows:
#1 Must-Have: A Custom Floor Plan (the “Framework”)
A Place for Everything
Beautiful and Durable Materials
Cabinets
Lighting
Tile & Stone
Pragmatic Considerations
Cleaning & Maintenance
Temporary Living Space During Remodel
The Framework
Every great kitchen starts with the floor plan.
Luxury design is customization at its best. A high end kitchen should be tailored to you like a fine Italian suit or a Vera Wang wedding gown. The style completely depends on personal taste and should complement your home as well as your personality. The structure, or skeleton that holds all of that together is the floor plan, designed to fit your workflow and lifestyle.
CUSTOM KITCHEN LAYOUT
Created by Jenni Leasia team, Eastmoreland Neighborhood Portland, Oregon
Appliance and sink placement drives the floor plan. To figure out how to put them together, think through your own workflow from start to finish, from the most mundane tasks to gourmet dinner parties.
You are bringing in the groceries, you need a convenient spot to drop them with access to both the fridge and the pantry.
When you pull food out of the fridge, it's nice to have the sink nearby for rinsing, and that might mean an extra prep sink in the main workspace outfitted with cutting boards, knives, bowls, and other prep tools.
Next step is the range, where we locate the cookware. Plates are nearby to make plating and serving seamless.
Everything goes to the cleanup area, into the dishwasher, and back to its spot. Setting this up correctly makes a huge difference in the cooking and joyful clean up experience.
Again, the above is a generalization. You should run through that same process but for your typical routine in the kitchen. So, if you're a baker, go through your process from start to finish, visualizing every step and location, including where items are stored, placed when in use, cleaned, and more.
There aren’t any hard and fast rules anymore (remember the work triangle?), but the following list includes the floor plan features that we incorporate into most of our high end kitchen designs. Through experience, we’ve learned these features are what work well for modern lifestyles.
Space for more than one cook.
An island, usually as an open workspace (no sinks, cooktops, etc.)
Even if there isn’t an island, every kitchen needs a nice, uninterrupted workspace, a place for the cook to spread out a bit. For serious cooks we will often have more than one open workspace, either on the perimeter, or occasionally on a second island.
Second sink, but usually only if two people are going to work in the kitchen.
Room to move, which means a minimum of 42" and generally 48" between island and perimeter. (Again, there are no hard and fast rules. Right now we are completing the design for a one-cook kitchen with only 39” between island and perimeter base cabinets).
Tall full depth appliances, like refrigerators and ovens, tucked out of the sight lines to make it feel more open and spacious.
Connection with adjacent rooms, but with clear delineation and protection for the workspace.
Inviting informal dining space where you, your friends and family will spend time every single day. It has to be beautiful, durable and roomy.
Fridge ideally is in the workspace AND easily accessible to guests/kids/partners without them getting in the cook's way. If that doesn’t work, consider adding a drinks fridge on the perimeter so everyone can help themselves.
Luxury Extras
Of course, luxury also means amenities— things our grandmothers and even mothers couldn't have dreamed of! While their wish list likely included more counter space and maybe a wine fridge, there are many more luxury options these days. Other high end extras that might work for you are:
Butler’s and/or separate pantry.
Add a separate bar in the kitchen (where everyone always ends up) with glassware, wine, liquor, serving ware and a wine or drinks fridge. Again, ideally it’s outside of the main work area. One space might serve double duty, as an entertainment bar and a breakfast bar.
A work or homework space. If you or your kids are going to end up sitting at the island or table with your laptop or tablet, make sure the seating is comfortable and supportive, that there is a convenient charging spot and a place to put electronics (and everything else) away close by.
Small Appliance Hutch.
Music System and TV location.
Potfiller, especially if the sink and range are on opposite sides of the room.
Hidden Electrical Outlets.
And more, which we recommend to our clients based on their needs and wants.
Once you have the framework it’s time to figure out where everything goes.
A Place for Everything
Actually, it’s not just a place for everything, but a convenient place for everything. Sometimes when we begin working with a client, they are so used to “making it work” that they don’t realize that the kitchen should have everything at hand, where and when they need it. We have to explain that they won’t need to fetch the Vitamixer from the utility shelves in the garage, or get on their hands and knees to access their favorite pot.
It’s the same concept that drives the floor plan design. We want your experience of the kitchen to feel seamless and tailored for you. Less reaching and less work!
We begin every project with a questionnaire customized for each client based on what we have already discussed about their vision and goals. The kitchen questionnaire asks for an inventory and dimensions of the items that will live in the kitchen. This includes small appliances, cookware, serving ware, dishes, and even favorite food staples. Everything should have its place, and I do mean everything: our intake questionnaire asks about spices, pet supplies, electronics charging, compost and recycling, canning jars . . . everything that the client might want in their kitchen.
We also ask if they want the countertops clear, or if they want to have a few items out. About 99% say: Please hide everything. High end kitchens, after all, are not cluttered kitchens! You will not see small appliances out in the open with most luxury designs. When we do locate things on a countertop--for instant access--we find something that fits and even adds to the aesthetic we are going for. What is more luxurious (and stylish) than replacing a tired old coffee maker with a La Marzocco Linea Machine . . . or a chrome box with a Magimix Vision toaster. (Toasters feel a tiny bit mundane compared to Italian designed espresso machines, but I like the idea of having a window to watch my toast toast). Once you think through these priorities and get them written down it can be referred back to throughout schematic design and design development so that every item is taken into account in the design. We recently specified a beautiful Clive Coffee maker for some coffee loving clients who wanted a separate coffee station accessible to the kitchen and their workspaces nearby. Even better, it was designed and is built in Portland.
The Materials
Cabinets
The other day a client with great taste said, “Maybe we can use semi-custom cabinets.” I don’t recommend it. High quality custom cabinetry, designed specifically for you, is almost as important as the floor plan. It is impossible to overestimate the value of beautiful custom cabinets by a good cabinet maker.
They will last and not look worn, or worse start falling apart in a few years.
They will be configured perfectly for your needs, whereas manufactured cabinets are limited and require compromise.
Every inch of usable space will be maximized.
The materials and finishes are limitless and the look can be unique to your kitchen.
Lighting
A scattering of 6” glaring recessed lights above a kitchen does not create an inviting, or even functional space, much less a feeling of luxury and comfort. A mix of task and accent lighting, with the switching thoughtfully conceived and executed will make it more beautiful and functional. Putting everything on dimmers is an easy way to add control and different lighting for different moods. Lighting is an area we think is well worth the splurge. A beautifully designed and crafted decorative fixture can set the tone for the kitchen all by itself.
But don't forget the importance of natural light! A high end kitchen design should also take full advantage of natural light with thoughtful window and door design and placement.
Tile and Stone
The backsplash is another significant opportunity to set a high end kitchen apart. There is a natural focal point over the range under a beautiful custom hood. It isn’t a large surface, and therefore does not require a lot of material, so plan to invest in handmade tile, or a lovely quartzite natural stone.
Pragmatic Considerations
Easy to Clean & Maintain
Upkeep is one factor that too many homeowners (and even designers) overlook. A gorgeous kitchen will quickly lose its appeal if it is difficult to clean and maintain. For instance, dark cabinets with raised panels are significantly more challenging to keep clean than lighter flat panels. While the style may still outweigh the cleaning factor, it should at least be considered when making the decision.
The same goes for the maintenance of countertops, appliances, flooring, and more. As a designer, I don't want to surprise my client with a long maintenance list for them to complete every several months—not only for the hassle but also for the repeated expense.
Temporary Living Space During Remodel
A high end kitchen remodel takes time, usually starting at 5 months from design to completion. If you are remodeling a kitchen in a home you currently live in, it would be ideal for you to arrange for temporary housing elsewhere. The kitchen truly is the heart of the home, and trying to live while it undergoes open-heart surgery is enough to give you an irregular heartbeat! Granted, living elsewhere adds to the overall budget, but if you can work it into the budget, it will make the process much less stressful for you and will almost certainly speed up the construction timeline.
If, however, living elsewhere is not an option, you will need a temporary kitchenette and dining space during the remodel. Some clients are able to use their outdoor kitchens depending on the season, while others set up kitchenettes in their garage. A small table, sink, microwave, toaster oven, hot plate, and your old fridge will go a long way. However you can make it work, you need a designated, more or less fully functional alternative before demo begins. But even if you have a mini second kitchen, plan on a lot of takeout.
Achieving a Timeless Design
A major renovation that is designed with you and your needs in mind, is a luxury. Anybody can limp along in an okay kitchen, but a thoughtfully designed custom kitchen will elevate your day to day life at home. Ultimately, the best high end kitchen design is timeless. It doesn't subscribe to the latest trends and instead relies on taste and sensibility.
Achieving that design leads to an endless stream of decisions to be made that may make you feel like you're drowning. That is where an experienced designer and, frankly, a whole design team come in to guide you safely to shore.
If you are considering a kitchen renovation, please feel free to email us at Jenni@jennileasiadesign.com! We design high end kitchens, master suites, and complete interior finishes and furniture for your forever home.
For more on Kitchen Remodels, read our following related posts:







