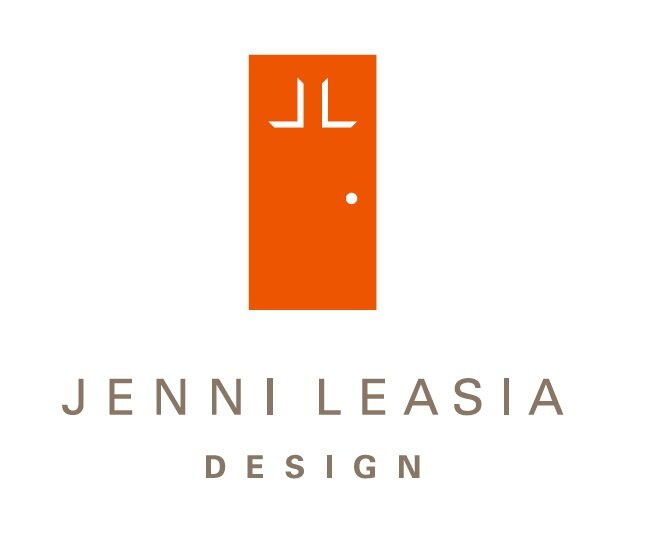COUNCIL CREST Interior Architecture & furnishings
A cONTEMPORARY showcase for a personal collection of art and antiques
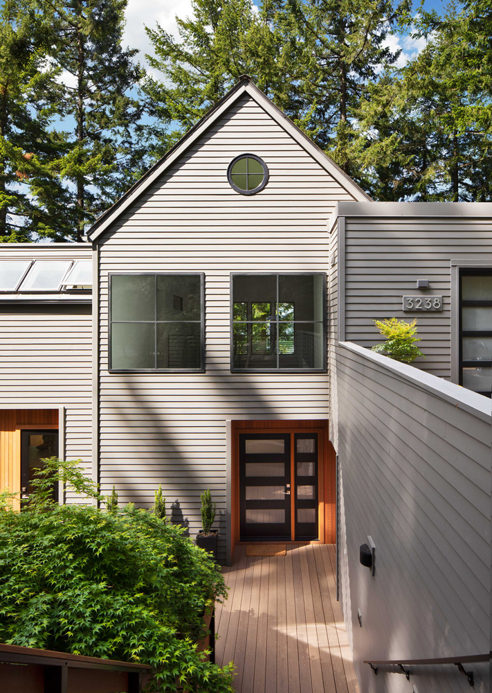
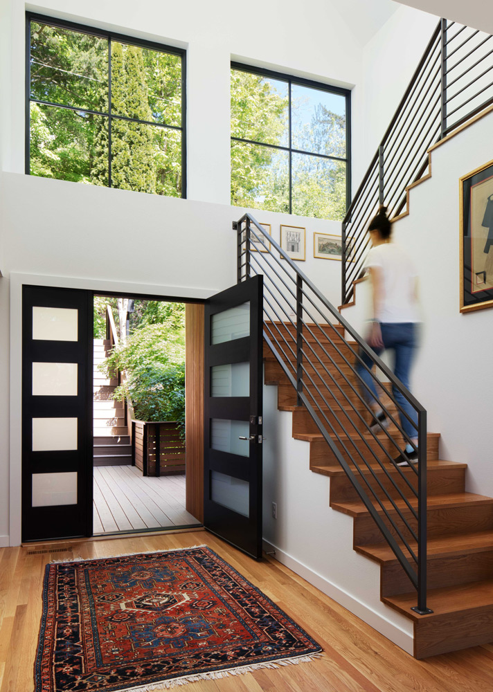
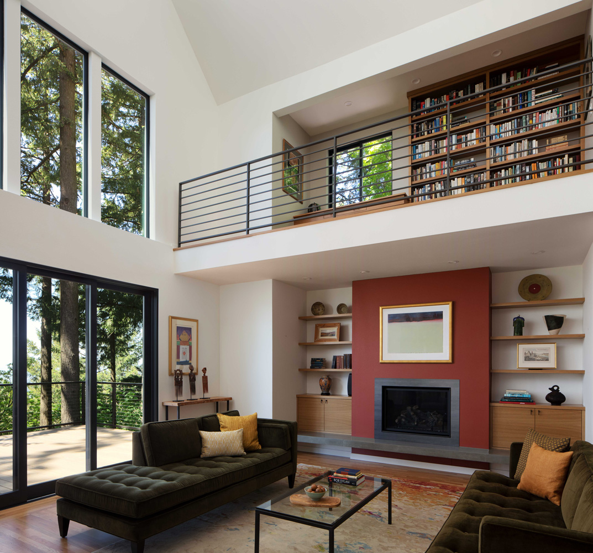
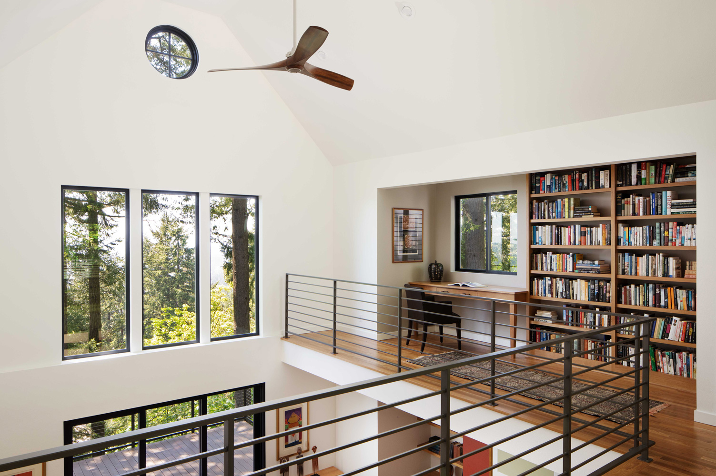
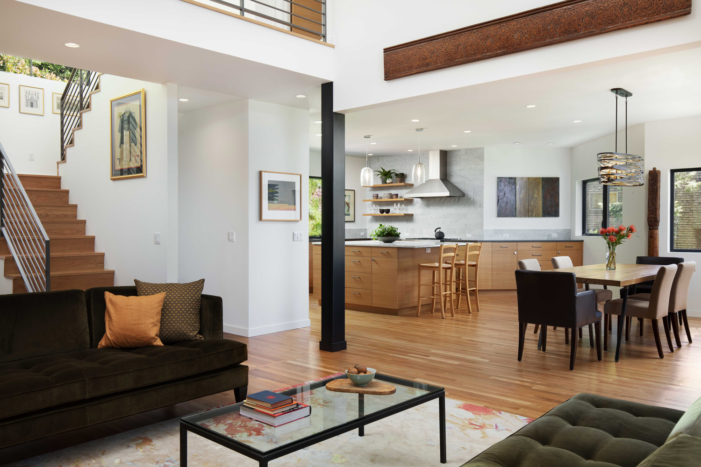
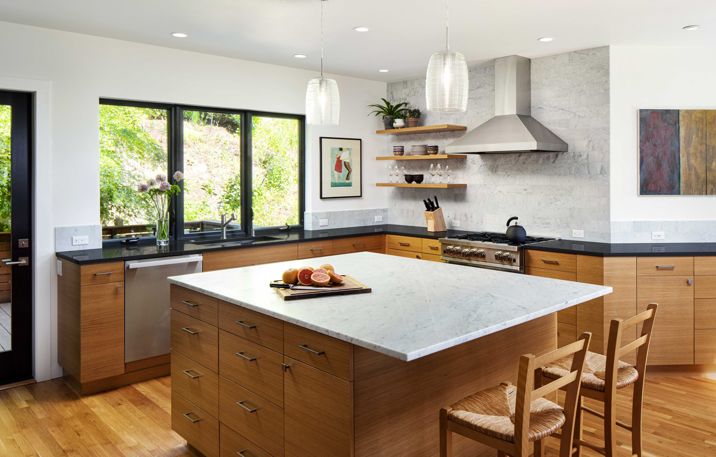
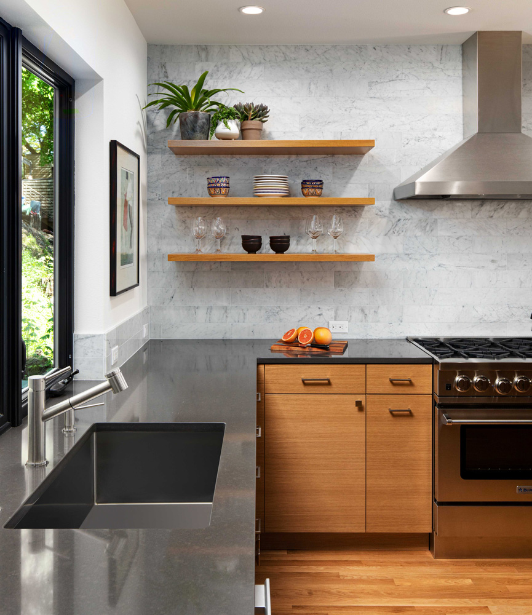
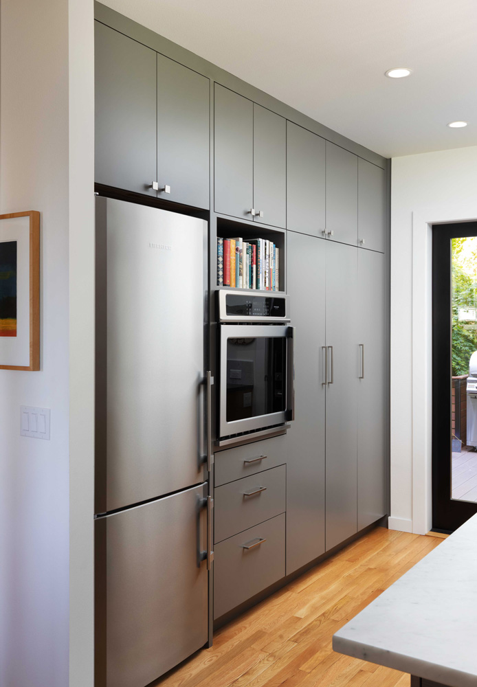
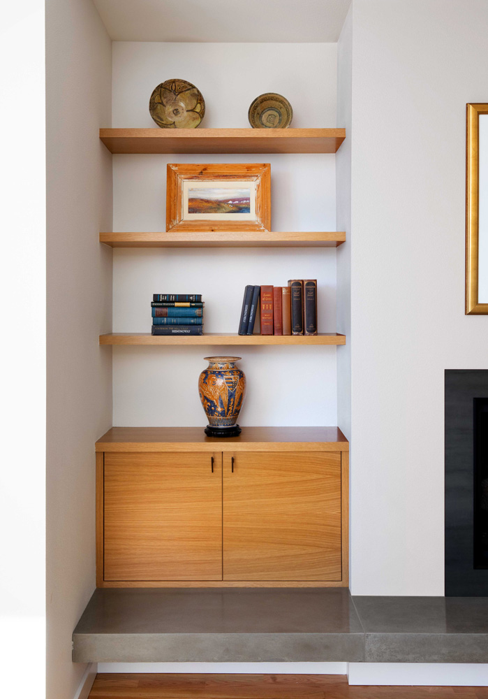
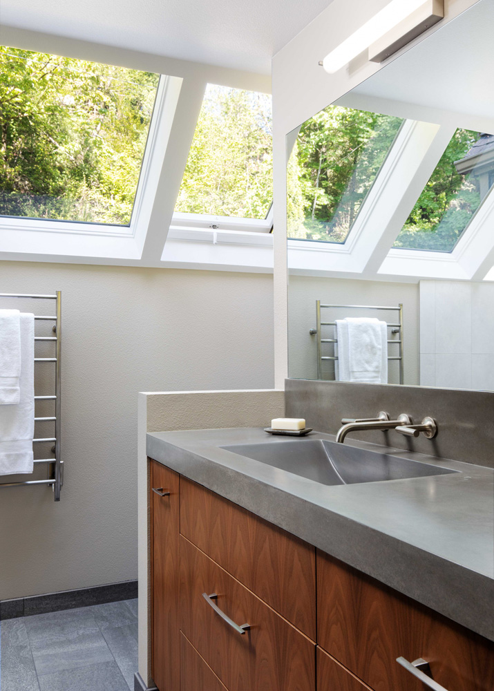
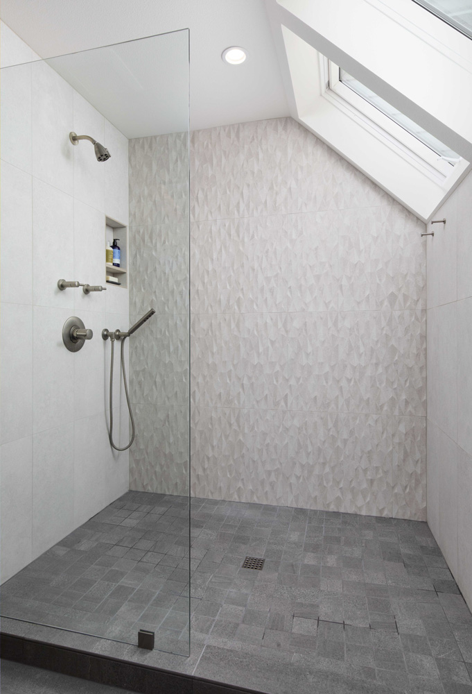
The Project
LOCATION: Council Crest, Southwest Portland
SCOPE: Interior design for whole house remodel
ARCHITECT: Robert Evenson
STYLE: NW Contemporary
PHOTOGRAPHY: Caleb Vandemeer
The Experience
These clients reached out to us as they were preparing to relocate to the United States after living in France for more than 20 years. They had bought a contemporary house in Portland’s West Hills a few years ago and were planning an ambitious renovation.
The house is built against a hill in the Council Crest neighborhood and they were adding a story beneath the main floor with two bedrooms, a bath, living room, laundry, and expansive storage. Upstairs they were removing the ceiling above the living room and front entry (and thereby removing two upstairs bedrooms) to create a light open space crossed by a catwalk that links the garage entrance and mezzanine to the top of the stairs and master bedroom.
The clients had lived in Jordan, Pakistan, Tunisia, and Switzerland before settling in France. They had a fantastic collection of beautiful rugs, art, and artifacts to display and enjoy. Our aim was to keep the decoration at a minimum and allow the space to work as a warm neutral foundation showcasing objects full of rich memories, collected over many years.
The original architect, Bob Evenson, designed the remodel and they brought us in to design the kitchen, bathrooms, fireplaces, and finishes. We worked closely with them to refine the floor plan and detail every space so that it functions according to their needs. It is just the two of them living in the house full time, but they entertain regularly and have family and friends staying with them several times a year.
The Feedback
“We began working with Jenni Leasia and her team early on in a complex and challenging full-house renovation. From the outset, Jenni listened closely to our ideas and developed a strong understanding of what we were looking for in a home. She was deeply attuned to the existing architectural style, the surrounding area, the light and, perhaps most importantly, how we as clients envisioned living there.
Combining this with her broad knowledge of design aesthetics, materials, color, and scale brought the many disparate parts of the project into a cohesive whole. Her ideas and suggestions – based on a keen sense of what would work, and what wouldn’t – helped turn a few basic ideas for a 25-year-old house into an extraordinary and stunning transformation.
While Jenni and Jessica provided exceptional design creativity at an affordable price, they also provided invaluable functional advice, ideas, and support. The kitchen redesign was a collaborative effort based on exactly how we would use it – and it has proven to be perfect. Bathrooms were elegant without going over the top. And when we decided to have several custom elements made for the house, Jenni’s extensive contacts with suppliers and subcontractors helped ensure that each element was fabricated to precise specifications and fit well within the overall design.
This detailed, hands-on approach – coupled with a consistently positive and problem-solving attitude, and unfailing good humor – made a long and challenging project much more bearable than could normally be expected. Jenni and Jessica were an absolute pleasure to work with, and the results – a beautiful, functional, and comfortable home - are far beyond what we could have imagined. We couldn’t have done it without Jenni and her team. We give them our highest recommendation.”
