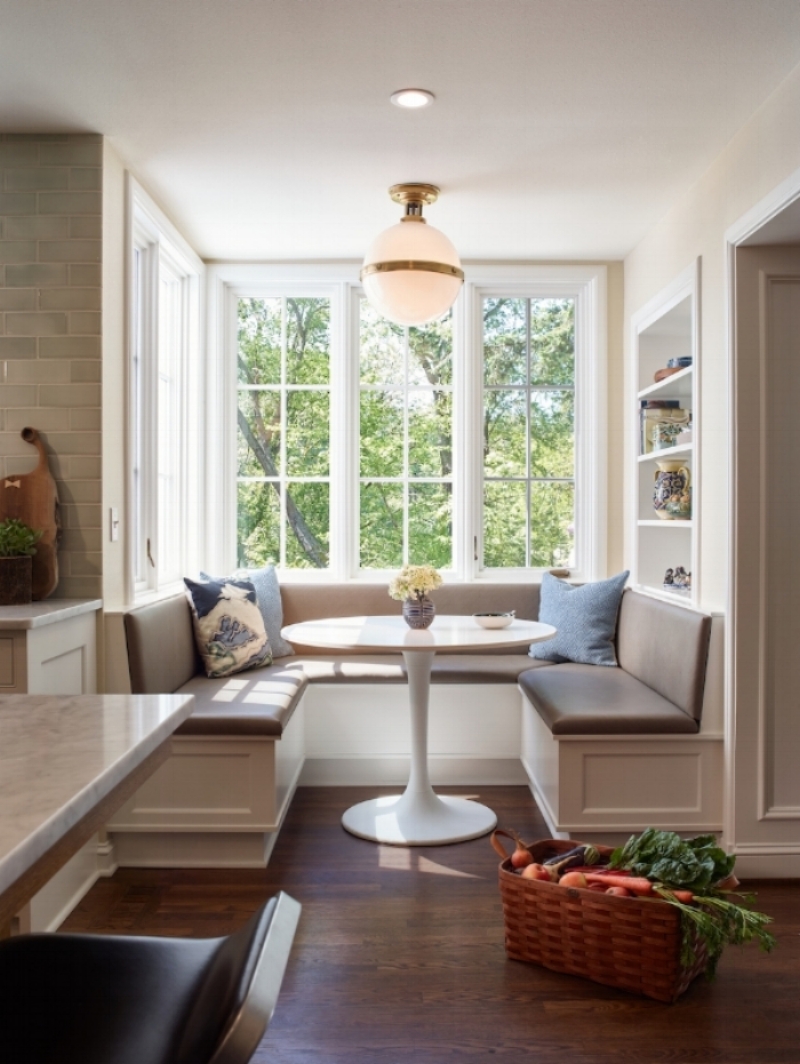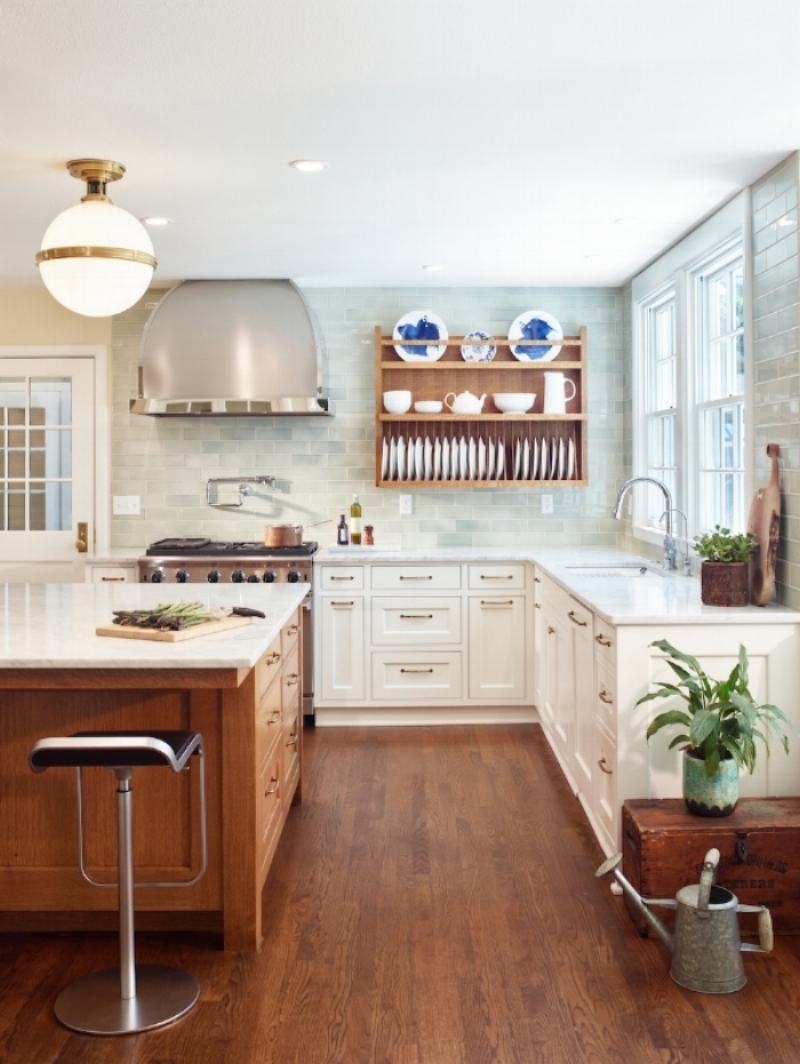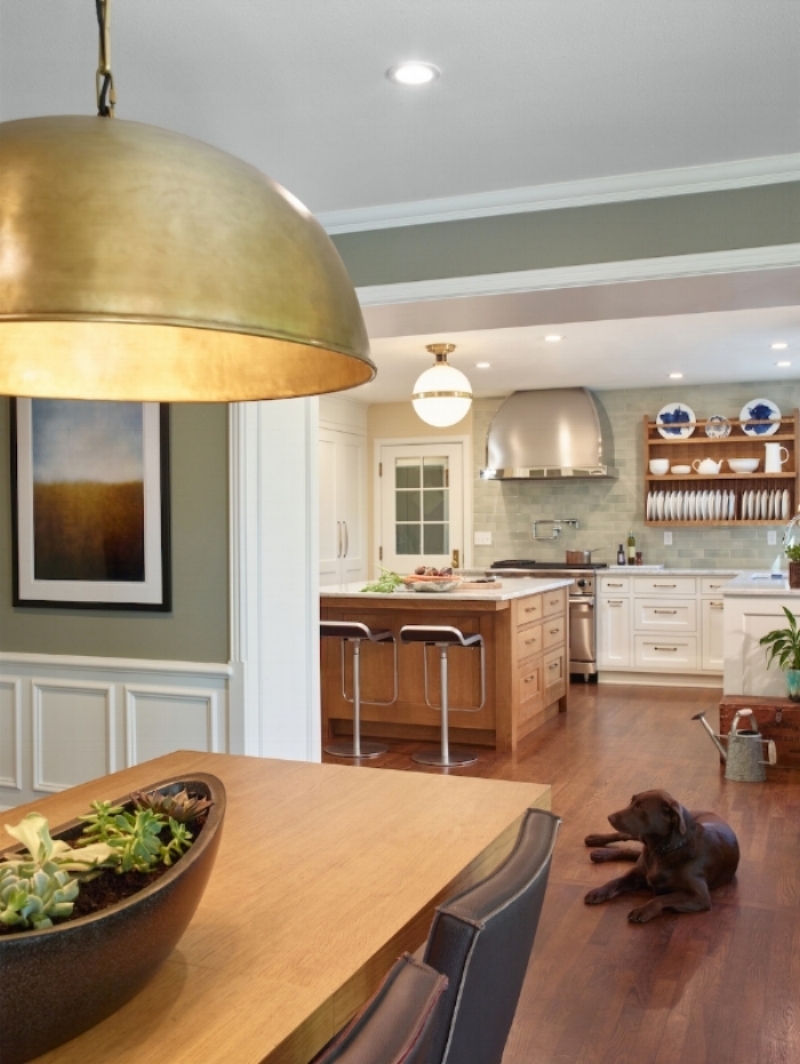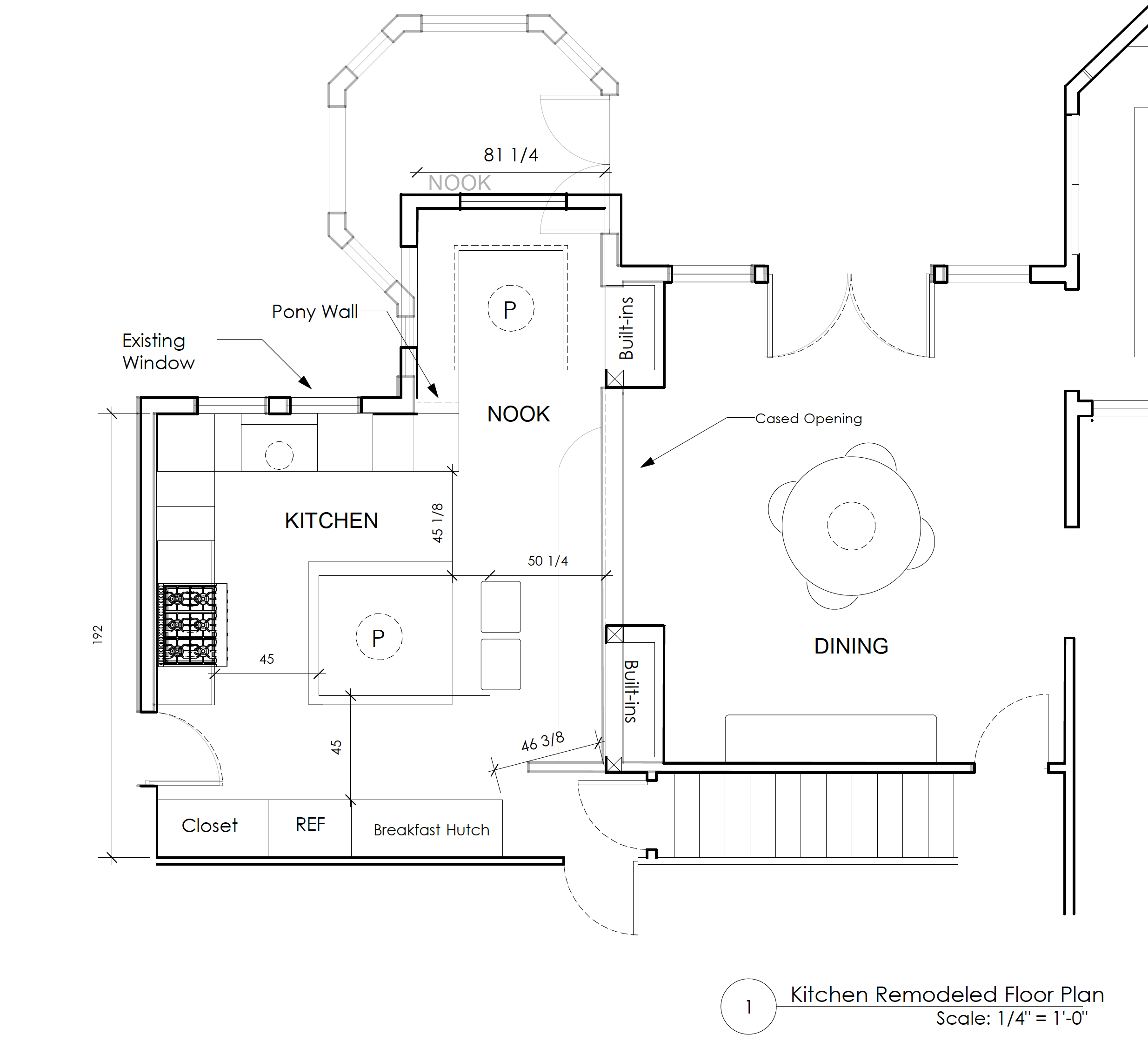Eastmoreland Colonial
A gracious family kitchen
This kitchen remodel was phase two of a full house renovation in the Eastmoreland neighborhood in SE Portland. The homeowners were relocating to Portland from New York City. She is an avid cook and entertainer and needed to connect the kitchen with the main living spaces. We opened the wall dividing the kitchen from the dining room but preserved storage by building an extra deep cased opening with builtins on either side. There was a kitchen nook from a previous remodel in an awkward location. We removed it, opening up the outdoor living area and allowing a more intimate nook adjacent to the cooking area. This informal seating is one of the clients' favorite spots in the house. Click through the slide show above to see the floor plan. The grayed out lines show where the nook was located.




