Lake Oswego WATERFRONT Remodel
EXPANDED FOOTPRINT COMPLETELY TRANSFORMS KITCHEN
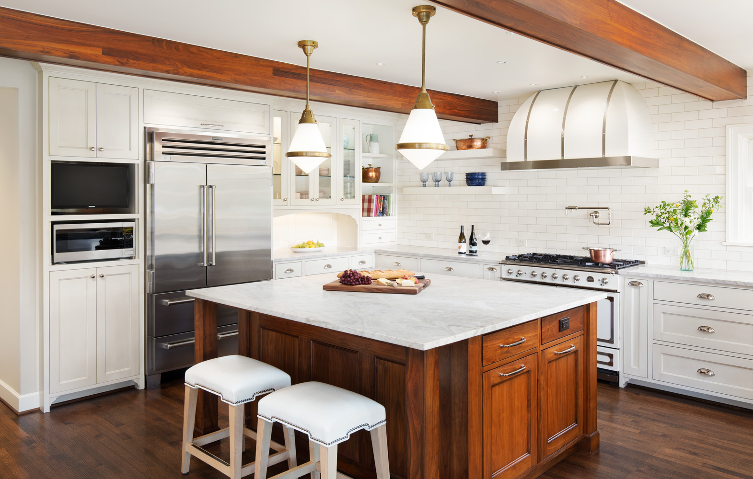
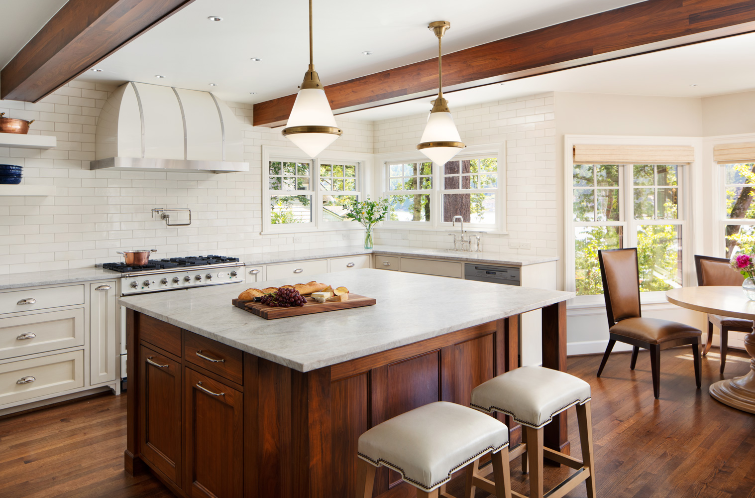
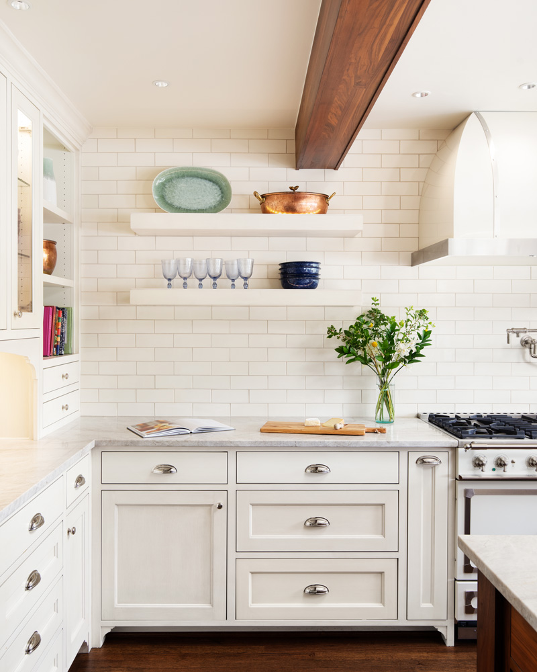
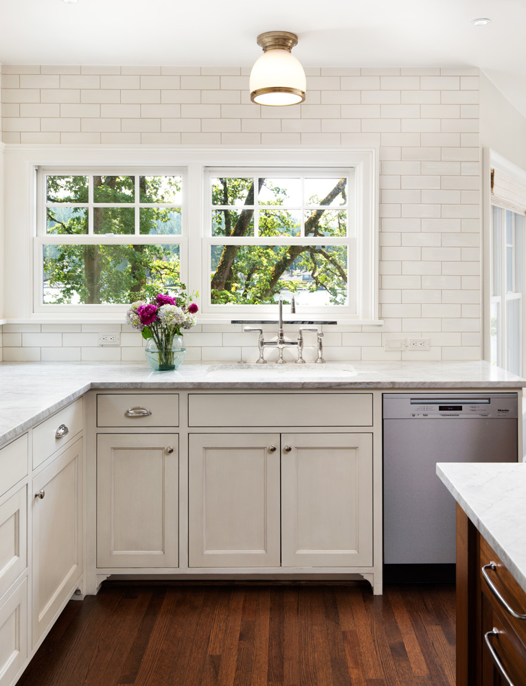
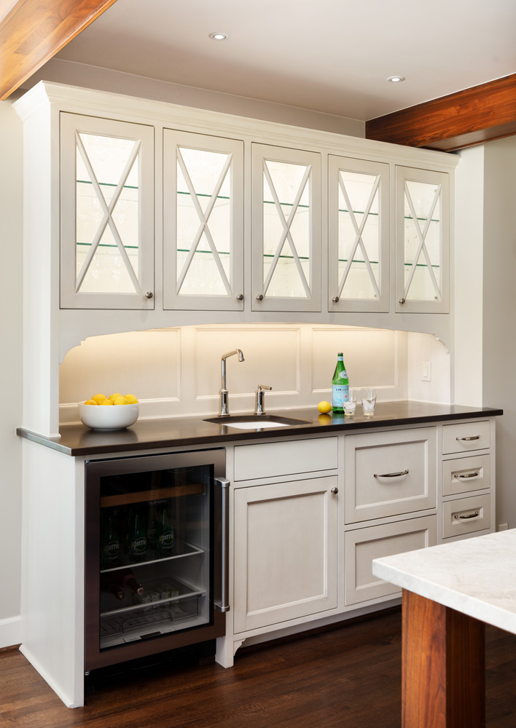
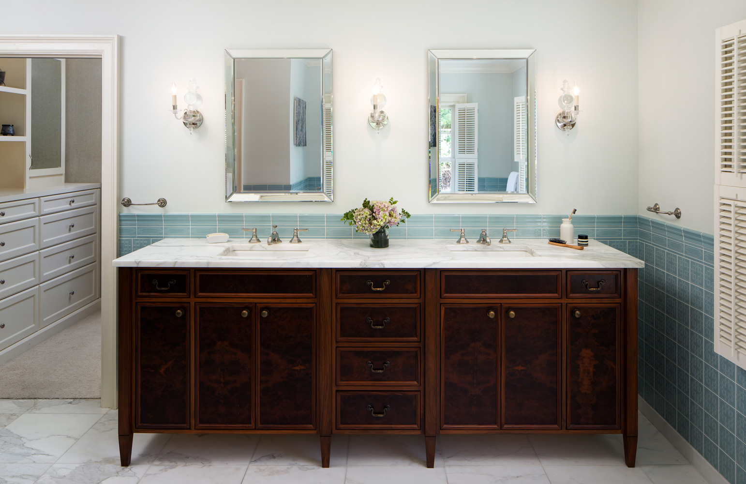
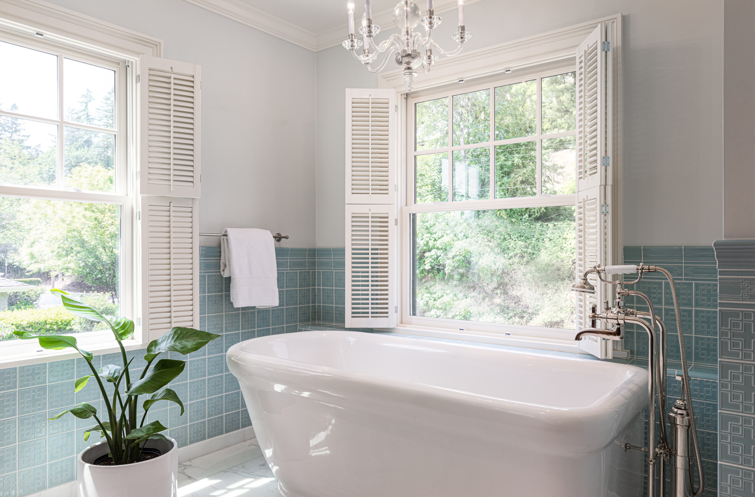
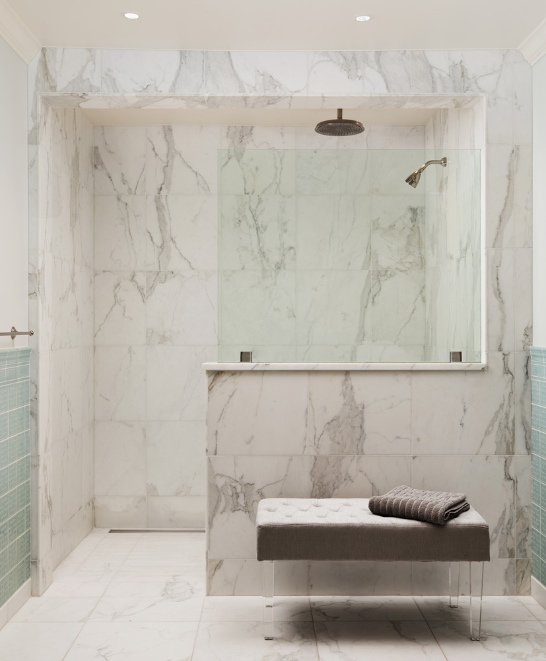
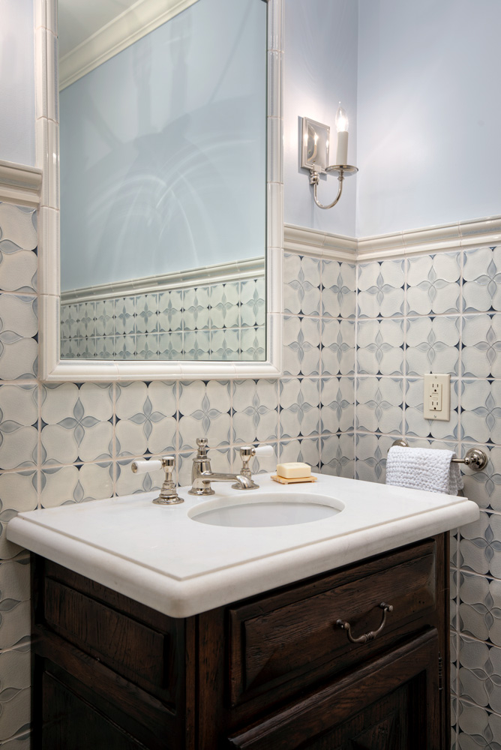
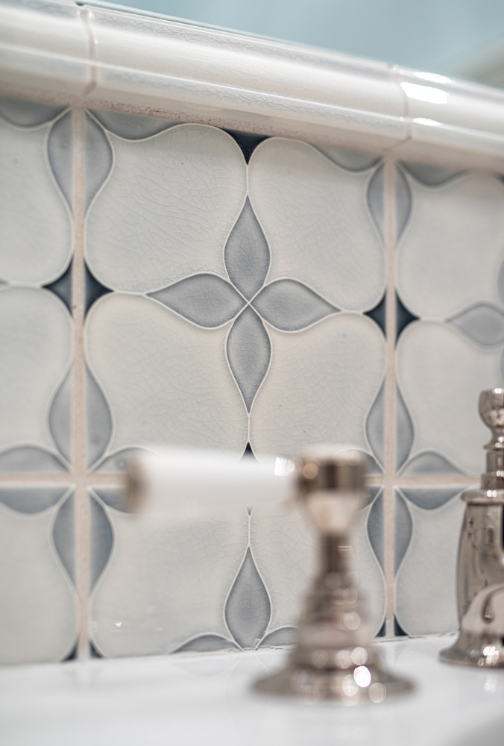
THE PROJECT
LOCATION: Lake Oswego
SCOPE: Complete kitchen and bath(s) remodel
STYLE: 1920’s Colonial Style
PHOTOGRAPHY: Caleb Vandemeer
the experience
We had worked with these clients on a previous home, designing a whole house renovation. We were familiar with their taste and lifestyle and they trusted us to come up with ideas to make the kitchen a comfortable and inviting gathering place for family and friends while feeling true to the home’s original historic architecture. The existing kitchen was dated and too small for today’s kitchen centric lifestyle. It was not a good fit for a couple who love food and entertaining. It was important that the new layout provided enough room for two cooks, plus friends and family. To create more room, we extended the sink wall further outside. Luckily there was enough space and support so that the new extension fit perfectly with the existing exterior. Just a few square feet of extra space completely transformed the kitchen, allowing plenty of space for an island, storage, and even a sizable entertainment bar. The design was finished with antique brass pendant lights, natural quartzite and custom fabricated bronze countertops, custom cabinetry and a La Cornue range with a custom hood.
The bathrooms were designed to be consistent with the bright feel of the kitchen. In the primary bath we designed a space that is light and airy with soft hues, a marble walk-in shower, and a pristine freestanding bathtub.
