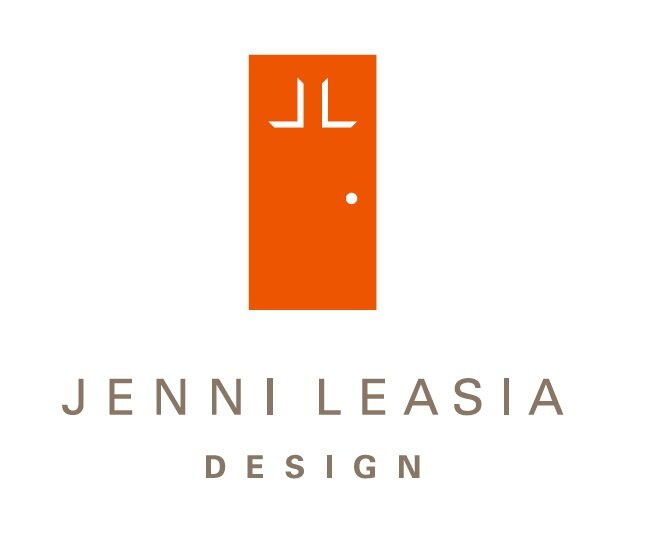Zen Suite
Natural Light and Clean Lines TRANSFORM PRIMARY Bedroom and Bath
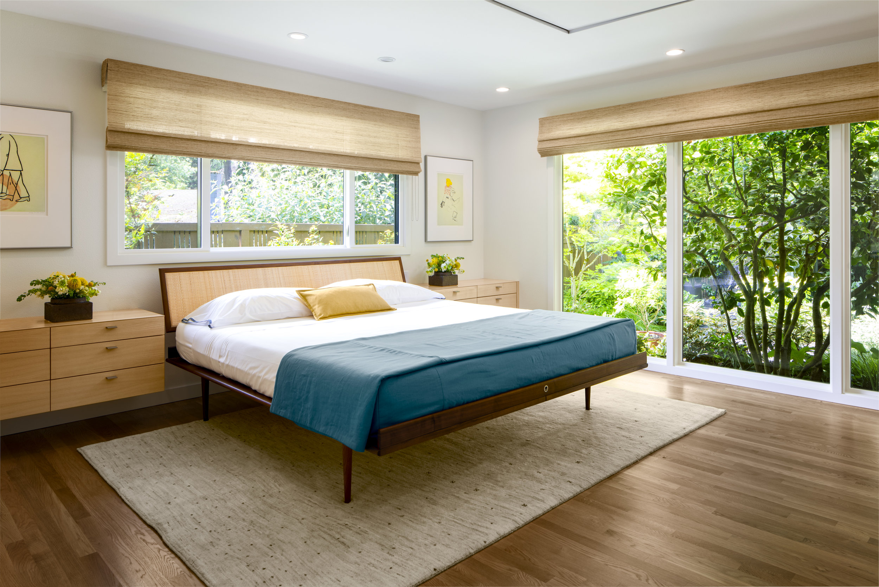
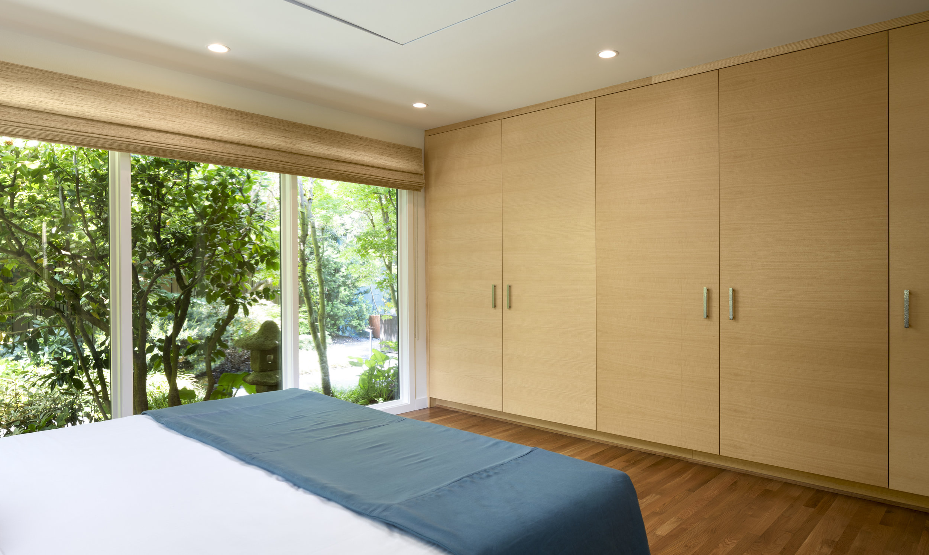
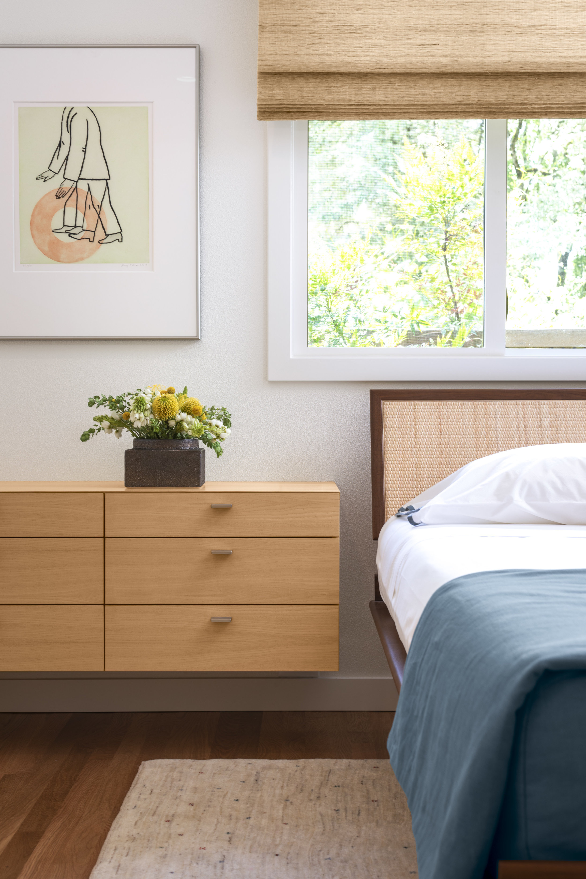
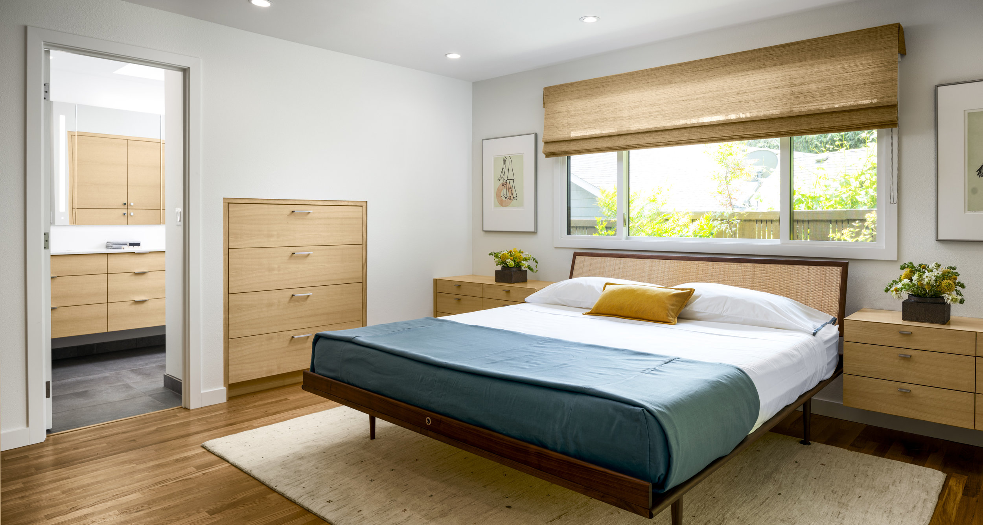
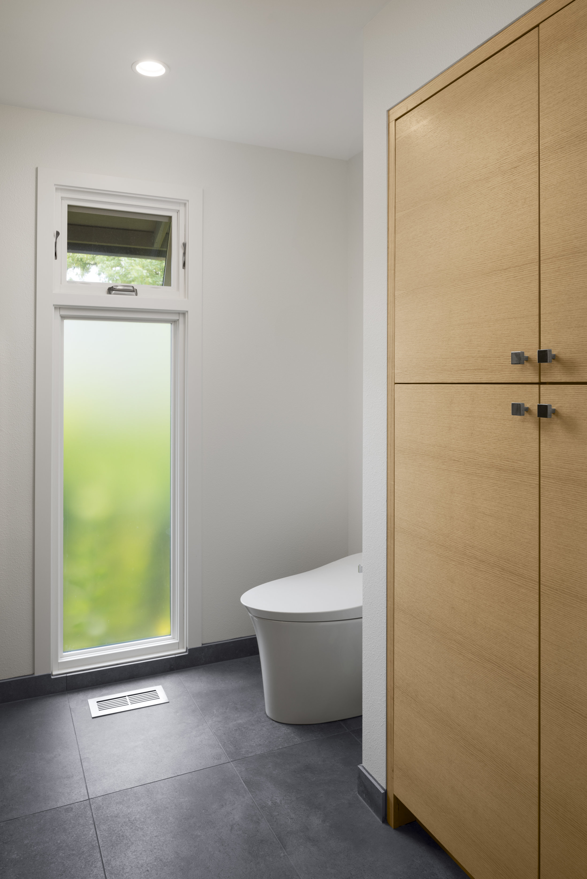
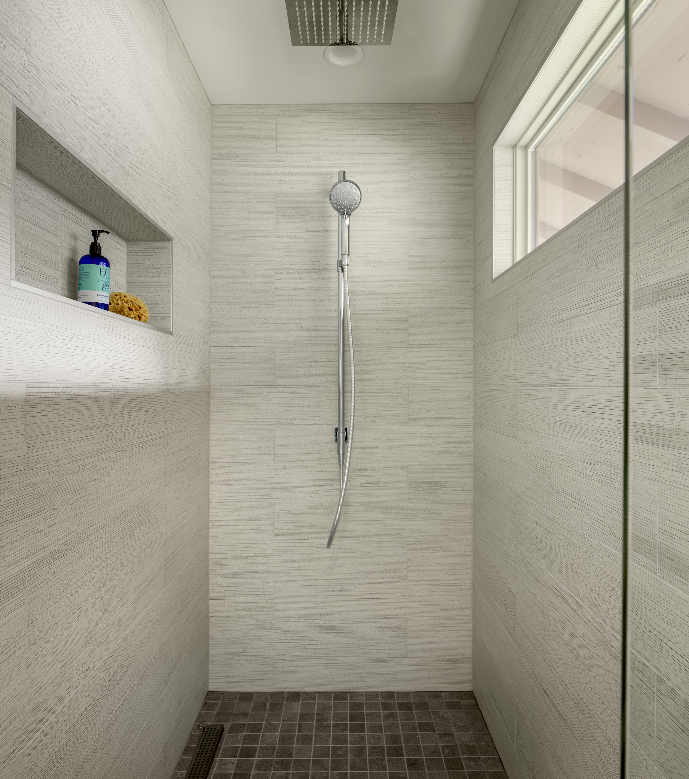
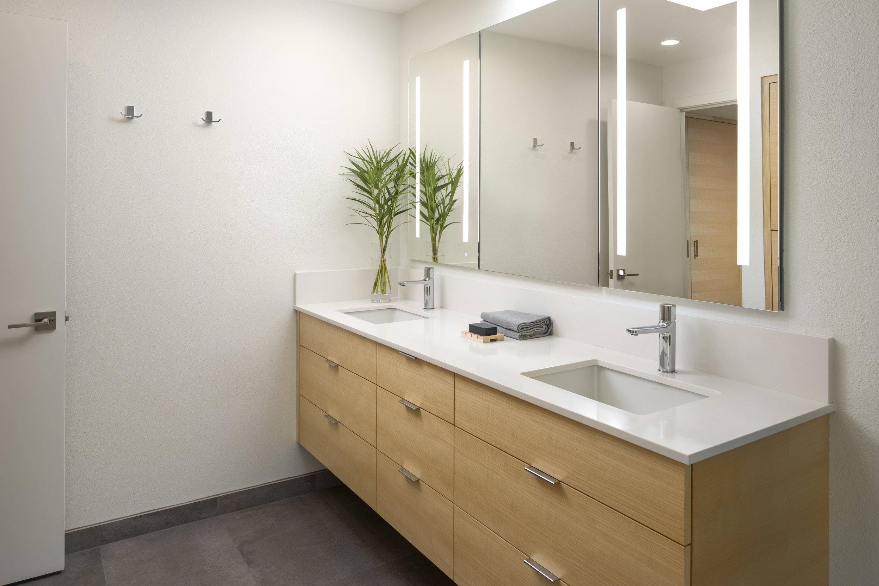
THE PROJECT
LOCATION: Southwest Portland
SCOPE: Primary suite, guest bath and office remodel
STYLE: Midcentury
PHOTOGRAPHY: Caleb Vandemeer
The experience
When our clients, Lynn and Jeff, approached us about this bedroom and bath remodel, they had lived in the house for about 35 years. Jeff said, “I just can’t face waking up in this room any more. We have to make it better.” The bathroom was so confined that they had to angle sideways to get in and out of the shower. There was inadequate storage and the bedroom was dark and dated. We drew inspiration from their shared modern aesthetic and Lynn’s interest and study of Japanese gardens and culture. We wanted to create a peaceful and exquisitely comfortable modern space that blended naturally with the garden.
We re-worked the floor plan within the existing footprint, expanding the bathroom into a neighboring bath and removing an inefficient walk-in closet to provide more space. We installed full height windows along one wall that brings the private garden into the room. We de-cluttered with built-in storage, installing a custom wall-to-wall wardrobe, floating bedside tables, and an in-wall dresser. The rift ash millwork provides subtle warmth. The bedroom furnishings layer natural textures—a wool Gabbeh rug, cane and walnut bed, and natural fiber window shades. For the peaceful, tech-free environment Lynn craved, we concealed the TV in a recessed ceiling niche. Touching a remote opens the niche and lowers the TV into view.
A skylight, tiled-in shower window and a tall privacy glass window add natural light in the master bath. The intelligent toilet was a must-have for Lynn after several visits to Japan. The palette is muted: blonde rift cut ash, gray porcelain tile, white quartz and white walls complement the restful atmosphere of the adjoining bedroom. The Yatsuki tile in the spacious shower reminds us of raku pottery.
The feedback
“My husband and I hired Jenni Leasia Design to remodel our 1960’s style home in two phases. We wanted to introduce a more mid-century feel to the design and Jenni and her team have done that with exceptional professionalism and creativity. Both phases are complete and we could not be happier with the results.
Jenni listens carefully to your preferences, thinks about what will serve your tastes and lifestyle best and makes very thoughtful suggestions. She has been a designer for many years and has a relationship with excellent contractors and sub-contractors. Our remodeled home has masterfully installed woodwork, tile, flooring and finishes. We really feel she focuses on quality and the results speak for themselves.
We highly recommend Jenni Leasia and her team for their creative work, their broad knowledge of materials and appliances, thoughtful space planning, lighting design, color expertise and their dedication to serving their clientele.”
